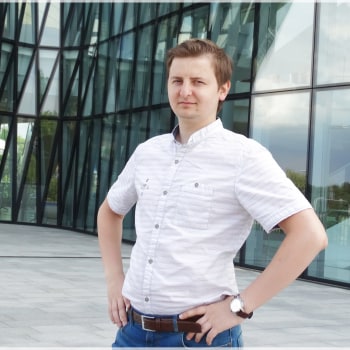PROJECTS FEEDBACK
Any participant in the INSPIRELI AWARDS competition can ask a member of the international jury for feedback on his/her competition project. Jurors are assigned across continents at a ratio of one juror per student. The resulting gallery is a unique architecture textbook, created free of charge by those who wish to participate in our project and contribute their work to the education of the up and coming generation. We are honored that you are sharing your designs and experiences here.
438 Results
Stadium projects feedbacks
A lavishly executed simplicity, that is the first that springs to mind when browsing through the images of Mr. Mahdi Ghiasi´s project. A Bulding that truly seems as if sprouted from the ground like a flower instead of being built by a human hand, pleasant to look at as a whole and with that certain mystical feel of longing for times long past that oriental ornaments always bring to my mind when observing closer. Easily navigated through, spacious yet heart embracing, it certainly fulfills…
Helen Fares
advisor
Hello Dear First of all, congratulations for the good idea. But there are some things that I would like to mention: Vernacular architecture is a very familiar name in most ancient countries. The result of this amazing thinking is very practical and in harmony with the context. 1- The design of triangular openings suffers from lack of coordination. No specific geometry has been used in their design. 2- The direction of the disturbing and desirable winds is not known, so the orientation of…
Lida Hosseinzadeh
advisor
This project shows clear and bold concept-The "spider "which translates into the building's striking form – a central body (lobby) with radiating corridors (legs/arms). This gives the project a strong, memorable identity visible in both the plan and renderings. The large central lobby effectively functions as the core of the "spider," serving as a clear point of orientation and distribution for visitors. This plan layout implements a deliberate commercial strategy in a very smart way. By…
Xinyu Yan
advisor
The Tropical Tall project is an ambitious and forward-thinking proposal that redefines high-rise architecture by integrating ecological principles, climate-responsive design, and community-focused spaces. Below is a detailed evaluation of the project, including specific recommendations for enhancement. 1. Clarity of Concept The concept is well-articulated, with a clear focus on transforming high-rise buildings into vertical ecosystems that address climate and energy issues. The layered green…
Xixiao Zhang
advisor
I believe the project's objective is very well-intentioned, particularly in terms of social interaction, environmental engagement, and as a creative idea in its pilot phase. The project has great potential for further development; however, this potential is diminished due to the lack of detailed analyses. There is no clear elaboration on how the initial concept of the idea was developed. Furthermore, urban analyses related to access and the connection to the surrounding context are missing.…
Vlora Aliu
advisor
The project presentation of "Arya Hotel" consists of 18 sheets, which logically and very coherently present the information. Sheet 2 contains the situational diagram and urban planning analysis of the area, which immediately clarifies the location of the project and the initial urban planning conditions and constraints. Sheet 3 outlines the concept, based on the aesthetics of simplicity. Sheets 4 to 13 detail the solutions for the master plan and floor plans. According to these solutions, it…
Andriy Golub
advisor
Dear Dawid Andrzejczak and Mateusz Kuczyński, Thank you for submitting your project. From the very first meeting and through the materials you presented, it is evident that your approach balances a gentle commitment to sustainability with a bold and confident stance in structural positioning and spatial definition. The design concept and integration of sustainability principles, along with a circular economic logic, are commendable. The use of geometric forms reveals a thoughtful…
Endrit Sadiku
advisor
This project has strong potential for further development. In my opinion, its strengths include: 1. A carefully designed functional solution, expertly adapted to the landscape and harmoniously inserted into the natural topography, 2. The use of local material and the sensitivity to the local environment with a clear awareness of sustainable design, 3. The combination of traditional and modern construction techniques, reflecting a cautious attitude toward the local architectural heritage but…
Vlora Aliu
advisor
I really appreciate the idea of hybridising functions, especially in the context of limited urban land availability and the need for more efficient land use. The "Sailor’s House" project demonstrates courage and dedication in the way it integrates residential, commercial, recreational, and office functions, creating a dynamic complex. The strengths of the project are: 1. Location analysis based on a real site and grounded in official planning documents, 2. A well-thought-out structural system,…
Vlora Aliu
advisor










