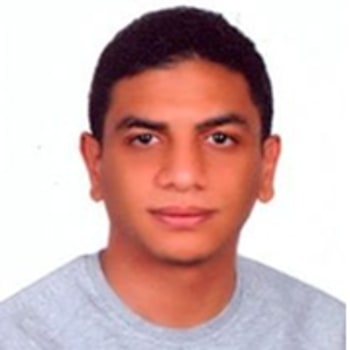The focus of the architectural interventions is on the visitor centre, which has direct contact with two existing tunnels of the late-mine and the mining structures of the foothills. Through one of these tunnels, the hilltop can be reached (horizontally via an alternate railway line made by quarry tubs, vertically via a custom elevator which would be built in an existing route). A key part of utilizing Level 312 is the installation of meditation cabins within the shoreline walls of the hilltop.
The visitor centre is such a facility that acts as a moving force for the area but acts as a gateway on the scale of the mountain. It filters traffic, provides an opportunity to get to know the mountain, while keeping it under control and protection. On the one hand, the goal is to design the building as minimized as necessary, strategically in a place where there is an opportunity to experience the whole Esztramos. The sum of these factors is that a proper focus point must be found. On the other hand, the values need to be presented in an orderly way, exploiting the potential of the mountain and strengthen the image of it. This is about restoring identity.
[ focus point + identity = essence ]
The building should provide an opportunity for complete cognition from a well-focused origin (the “essential point”). The chosen site is a built-up flat area at Level I80 on the hillside that is connected to the two mentioned, existing mine-tunnels. One of the tunnels leads to the unique Rákóczi Cave, the other one grants the access to the hilltop. This essential point gives the opportunity to explore the mine-structures of the foothills and offers a great view to the north. It can be approached by the built road (OERDS’s first step) which is coordinated with the National Blue Trail. The public approach to the visitor centre is from the west by branching off from the road. This solution makes a gradual introduction to entry, tuning the visitor to the arrival. The service road is connected from the east side, also using an existing path, so its traffic does not disturb visitors.
The building is north oriented, the entrance is on the west facade of the floating wing. The main principle of internal organization is that the visitor can decide what he wants to see from a focused base at the entrance, which requires knowing all the attractions that need to be made available to him in a clear way before making a decision. The opportunity is given to experience everything, the choice depends on the visitor.
Its appearance and shaping are followed by duality. On the one hand it must respect environment it serves: it must live with it in retreat (the hidden wing), while as a tourist attraction it must be made attractive: it needs a symbolic design (the floating wing). This sign also symbolizes the marked distinction of the new intervention. The floating wing is also an important step due to the screening: it forms a wall between the arrival and the attractions.
The console (the floating wing) which is designed on the axis of the tunnel of Rákóczi Cave is a symbol of the extension of the tunnel. It is able to protrude from the mountain with its crust as a first layer (represented by reinforced concrete structure), and then, as a second layer, the “inner side” of the tunnel – appearing as glass – extends further until it separates from the terrain, thus becoming the sign. The third layer of the process is manifested in the gradual recapture of nature, which can create a symbiosis between the built and existing environment. Its interior is characterized by simple and light kind of materials, which also harmonizes with the industrial environment and it does not distract the emphasis from the surrounding nature.
The hidden wing of the building is based on fitting into the surrounding nature by creating built and reoccupied connections at the same time. The intermittent connections which are following the function scheme show as artifacts (placed side by side) erupting from the mountain on the façade. The overall look is characterized by the fact that only the glass console succeeds in erupting properly out of these artifacts. The interiors of the hidden wing show a counterpoint to the ‘floating wing’, where mysterious spaces with raw surfaces evoking the atmosphere of the mine and it takes the focus on exhibitions.
Due to the history and unique features of Mount Esztramos, it is a place that deserves more attention, thereby making it worthy in the palette of the Aggtelek National Park. Achieving this requires a complex, large-scale program. My dissertation seeks an answer to this idea, which does not manifest itself in a single building, but focuses on it, while the emphasis is on healing the mountain, restoring its identity, and the essence of Esztramos.



